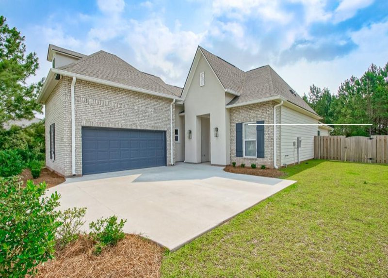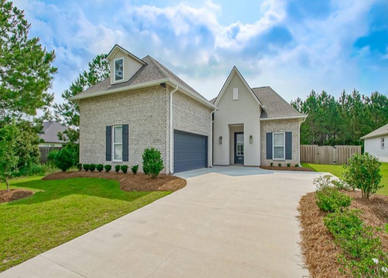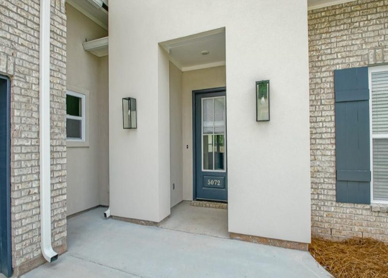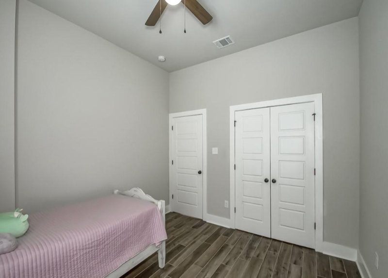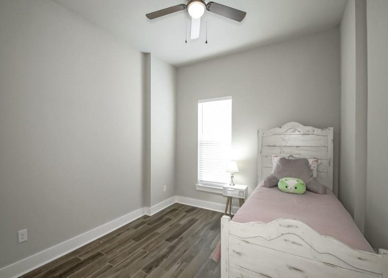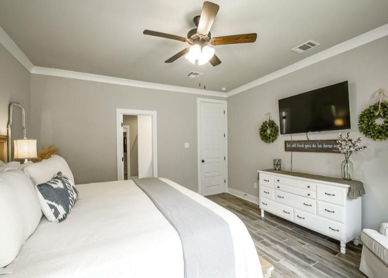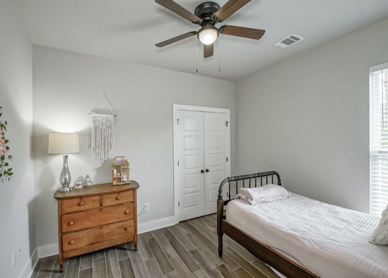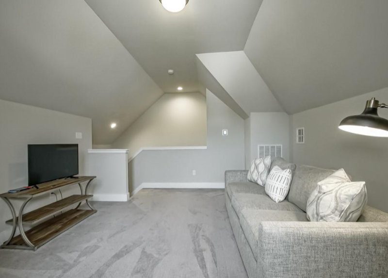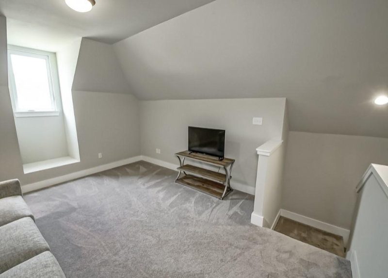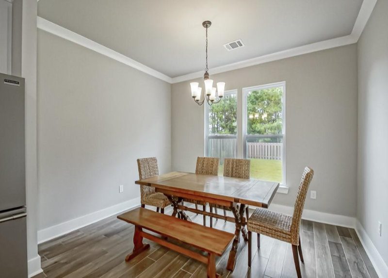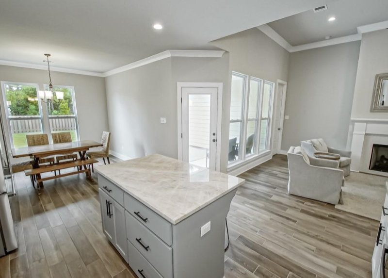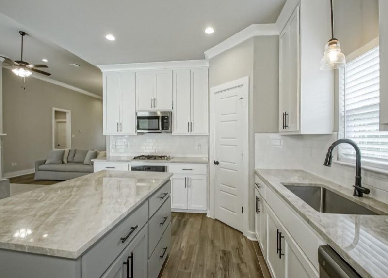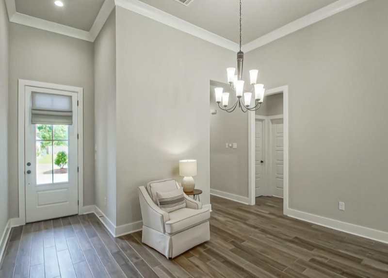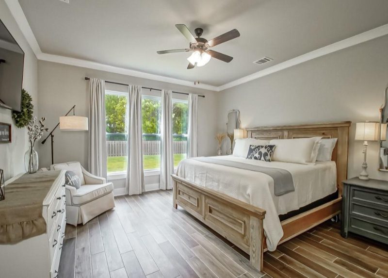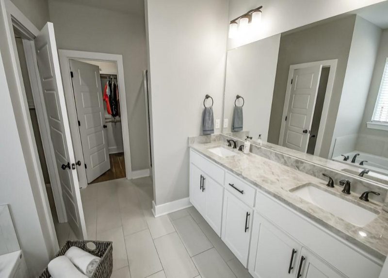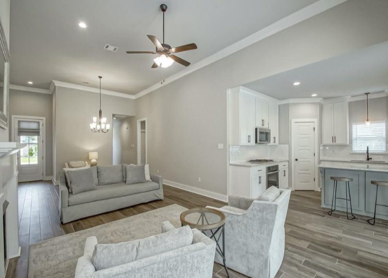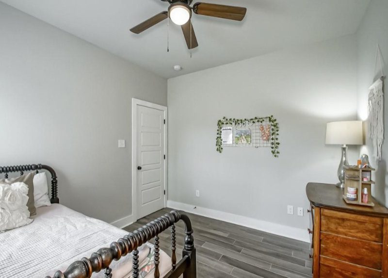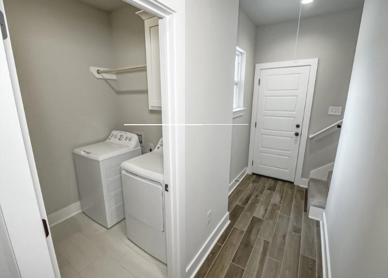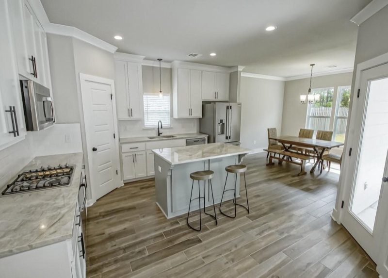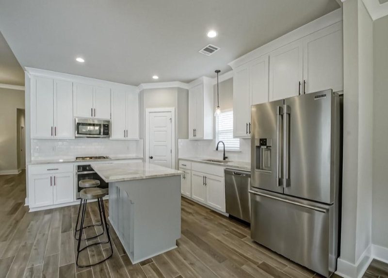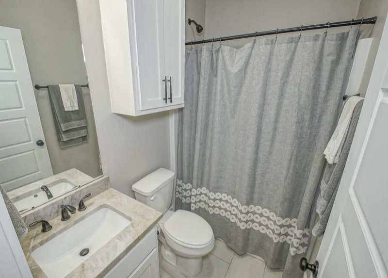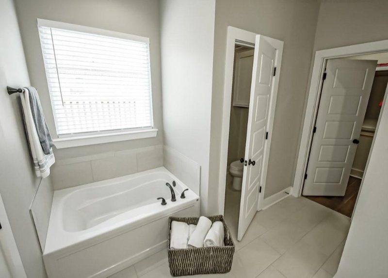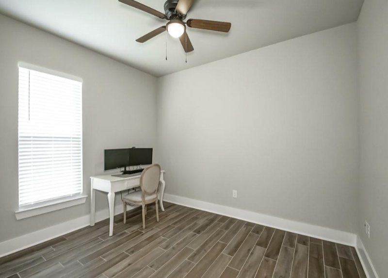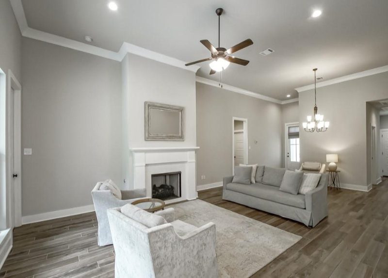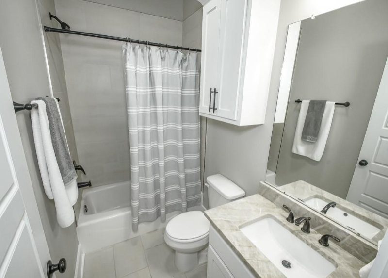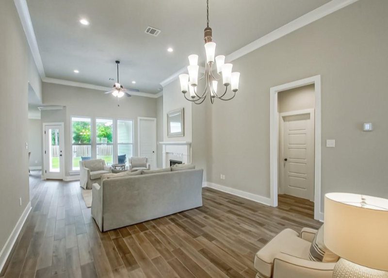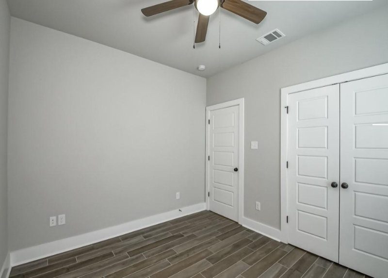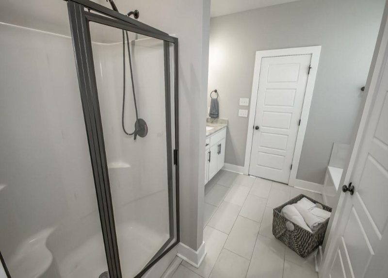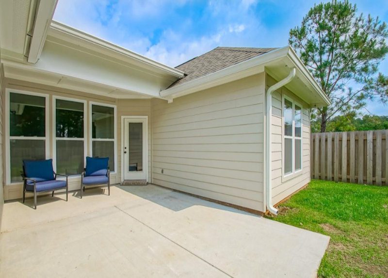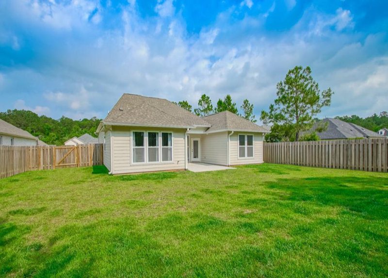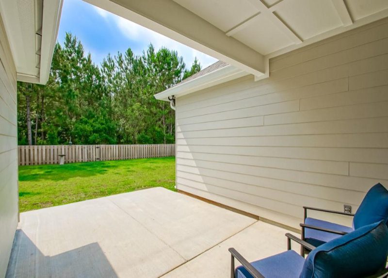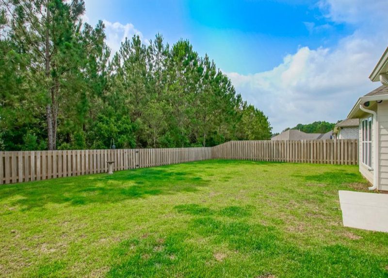4BR / 3BA
2,407Living Square Footage
2,924 Total Square Footage
Bedico Creek Preserve
985-845-1988
[email protected]
The Frond plan is a 4 bedroom and 3 bathroom home with an added bonus room. This two-story home offers open and spacious living areas with 12′ high ceilings. The living room is open to the dining area which features a wall of windows to the backyard. The kitchen has a keeping area, chef’s island, WiFi smart appliances, a gas cooktop, a separate wall oven, and a walk-in pantry. The separate master bedroom has an en-suite bathroom with dual vanities, a walk-in shower, a garden tub, and a walk-in closet. A secondary bedroom features an adjacent full bath and linen storage. Stone granite counters are in the kitchen and all the bathrooms. There are LVT floors and oversized ceramic throughout the home with carpet in the bedrooms. The home has a full-size utility room and a private entrance from the garage. Outdoors you will enjoy a courtyard-style back porch.
Community Features
- 2 Community Swimming Pools
- 20+ Acres of Lakes
- 3.5 Miles of Concrete Hiking/Biking Trails
- 375-Acre Nature Preserve
- Boat and/or RV Storage
- Camping
- Endless Make Your Own Nature Trails
- Fishing Pier
- Gated Community
- Golf Cart Friendly Community
- I-12 Corridor Location – Minutes from Shopping
- Madisonville Louisiana School District
- Outside Fire Pit at Sunset Point
- The Pavilion
- Up to 200 Acres of Parks & Greenspaces
- Upgraded Landscaped Entrance
Property Features
- Bonus Room
- High Ceilings
- Stainless Steel Appliances
- Courtyard-style Back Porch
- Two Story Home
- Walk-In Kitchen Pantry
- Keeping Area
- Gas Cooktop
- Chef’s Island
- Separate Wall Oven
- Wifi Smart Oven
- Master Dual Vanities
- Master Walk-In Shower
- Stone Granit Counters
- LVT Flooring
- Full Sized Utility Room
Located in the Deer Trail Neighborhood of Bedico Creek Preserve.
Courtesy of
Carlos Alvarez
RE/MAX Total
13909 Lexington Park Drive
Suite B
Baton Rouge, LA 70810
Office: (225) 293-2800
Cell: (225) 296-7811

