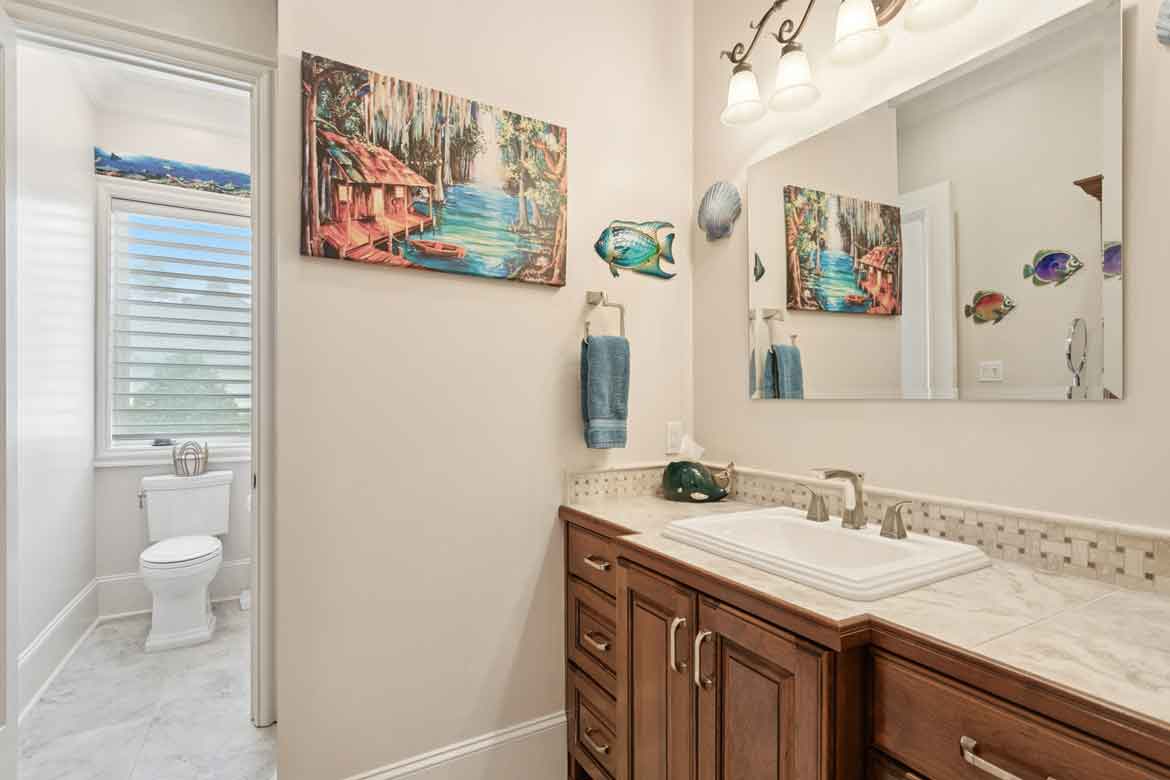4BR / 2.5BA
4,330 Living Square Footage
7,095 Total Square Footage
Bedico Creek Preserve
985-845-1988
Info@LiveBedico.com
If You Appreciate The Details Done Right, you’ll feel right at home in this one-of-a-kind, custom estate property at Bedico Creek Preserve. All clad windows throughout, Hunter Douglas silhouette shades and Hunter Douglas Duette honeycomb shades, DSC security system, Whole house sound and WiFi system, recessed lighting with dimmers and ceiling fans throughout, 10’ to 14’ ceiling heights with crown molding, temperature controlled gas fireplace in the living area, electric fireplace in the formal dining area, dimmable, under-cabinet lighting and granite countertops in the laundry room, built-in cabinetry throughout the home, Kohler 38 KW whole house generator, wood flooring throughout home with tile in the bathrooms, four lazy susan pull-outs and four trashcan pull-outs. The kitchen includes two 36” Sub-Zero refrigerators, one 24” Sub-Zero refrigerator / freezer, one 36” Sub-Zero freezer, one 15” Sub-Zero ice maker, two Cove dishwashers, 48” Wolf range top with Wolf hood-vent, 30” Wolf double ovens, 30” Wolf convection/steamer oven, cherry wood cabinetry, granite Countertops with full backsplash, and dimmable lighting under and over cabinetry. There is a central vac system installed throughout the home, in the garage, and on both sides of the covered patio area. The exterior offers stucco and soffit with crown molding and recessed lighting, no exposed wood, timer and motion controlled security lighting, an extra-wide driveway with guest parking spaces, all outside utilities behind stucco walls, gas lantern, sound system, 1,076 square foot covered rear patio, fully tiled flooring with insulated ceiling, three full-length electric roller shades with remote control, and a combination pool and spa inside a 52’ x 32’ fully screened enclosure. The pool is heated and cooled, and the spa is heated with jets. A 10-foot, all clad window doors, all exterior walls are 6” thick, The garage features a Liftmaster garage door system, a 42” all clad entry door and 60” all clad glass double doors leading into the patio, fully tiled flooring, a 52” ceiling fan, built-in cabinet with sink, R-13, R-19, R-30 fiberglass insulation with sound barriers, three Trane HVAC systems, 4 ton 18 seer unit, 3 ton 18 seer unit, 2 ton 17 seer unit. All on 0.9260 acres.
Community Features
- 2 Community Swimming Pools
- 20+ Acres of Lakes
- 3.5 Miles of Concrete Hiking/Biking Trails
- 375-Acre Nature Preserve
- Boat and/or RV Storage
- Camping
- Endless Make Your Own Nature Trails
- Fishing Pier
- Gated Community
- Golf Cart Friendly Community
- I-12 Corridor Location – Minutes from Shopping
- Madisonville Louisiana School District
- Outside Fire Pit at Sunset Point
- The Pavilion
- Up to 200 Acres of Parks & Greenspaces
- Upgraded Landscaped Entrance
Property Features
- Whole House Sound & Wi-Fi System
- Central Vacuum System
- Kitchen with a Generous Breakfast Bar
- Sub-Zero Refrigerators & Freezer
- Wolf Appliances in the Kitchen
- Granite Countertops in Kitchen Baths & Laundry
- Laundry / Storage Room with Upper & Lower Cabinetry & a Center Island
- Temperature-Controlled Gas Fireplace in the Family Room
- Formal Living Room
- Extensive Crown Molding Throughout
- Primary Bedroom Has Entry to the Outdoor Living Area Pool & Spa
- Opulent Primary Bathroom with Custom Cabinetry
- Oversized Walk-In Custom Master Shower in Primary Bath
- 1075 Square Foot Covered Patio with Fully Tiled Insulated Ceiling Recessed Lighting & Ceiling Fans
- Heated Spa with Jets in the 52’ X 32’ Outdoor Screened Enclosure
- Pool with Combo Heat & Cooling System & a Decorative Waterfall
- 75” Outdoor TV with Surround Sound
- Outdoor Cooking Area with a Convenient Outdoor Cabinet & Sink Setup
- Three Trane HVAC Systems
- Three-Car Extended Garage
- Extra-Wide Driveway with Parking Spaces
- Kohler 38 Whole House Generator
- Timer-Controlled & Motion-Sensor Security Lighting
- Complete Property Irrigation System with a Rain-Sensitive Timer
- Professionally Landscaped with Zoysia Grass Mature Trees & Outdoor Lighting
Courtesy of
Kelly Waltemath
The Kelly Waltemath Group
Keller Williams Realty Services
1522 W. Causeway Approach
Mandeville, LA 70471
Office: (985) 727-7000
Cell: (504) 236-8587














































