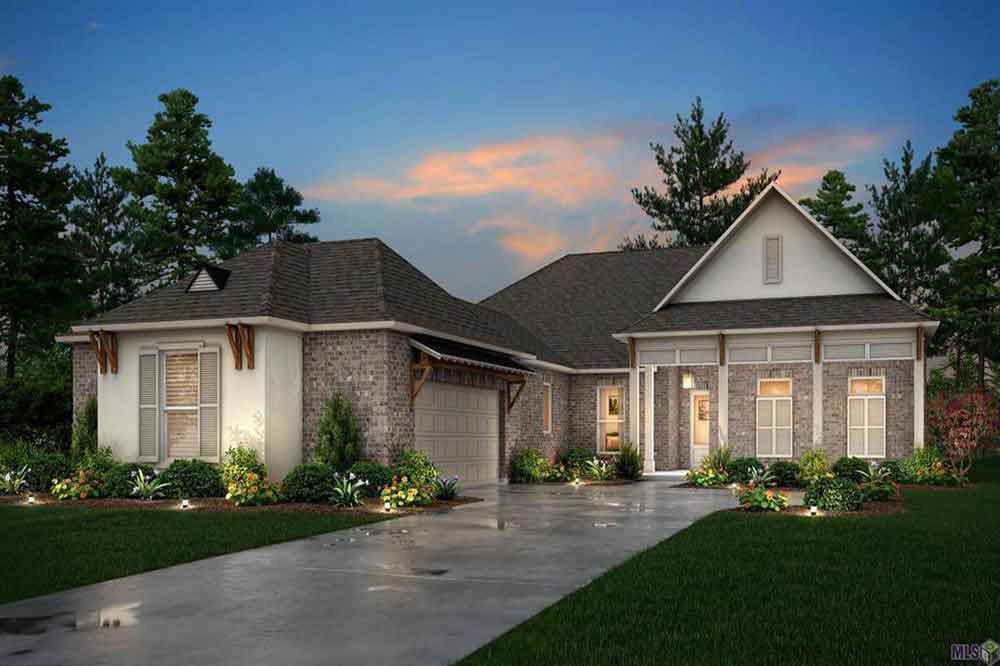4BR / 3BA
2,875 Living Square Footage
3,975 Total Square Footage
THIS NEW HOME FOR SALE IS NOW PENDING!
Bedico Creek Preserve
985-845-1988
Info@LiveBedico.com

The Sessile Oak plan is a beautifully designed single-story home featuring 4 bedrooms, 3 bathrooms, and a versatile flex space, all within an open layout enhanced by soaring 12-foot ceilings. The living room includes a 36-inch ventless gas fireplace and opens to the kitchen, which showcases a wall of windows overlooking the backyard. The kitchen is equipped with a large island, GE stainless steel smart appliances, a 4-burner gas cooktop, a separate wall oven, and a walk-in pantry, all accented with upgraded shaker-style panel cabinet doors, soft-close drawers, and a trash can pull-out. The primary suite offers a spacious en-suite bathroom with dual vanities, a garden tub, a water closet, a walk-in tiled shower with a frameless glass door, and a large walk-in closet with natural light. All bedrooms feature walk-in closets, with Bedroom 3 offering a private full en-suite bath. The 12′ x 9′ flex space off the living room is perfect for informal dining, a study, or a game area. Additional highlights include 3cm granite countertops in the kitchen and all bathrooms, upgraded LVT and hardwood flooring with carpet only in select bedrooms, and a large laundry/craft room with secure access from an enclosed garage. The open-style back porch adds a relaxing outdoor living space. Notable upgrades include Level 2 luxury vinyl in the primary bedroom and closet, a Level 2 gourmet kitchen with vent hood, satin nickel fixtures and cabinet hardware, a satin sleek lighting package, and painted island and lower cabinets in the Dovetail finish.
Community Features
- 2 Community Swimming Pools
- 20+ Acres of Lakes
- 3.5 Miles of Concrete Hiking/Biking Trails
- 375-Acre Nature Preserve
- Boat and/or RV Storage
- Camping
- Endless Make Your Own Nature Trails
- Fishing Pier
- Gated Community
- Golf Cart Friendly Community
- I-12 Corridor Location – Minutes from Shopping
- Madisonville Louisiana School District
- Outside Fire Pit at Sunset Point
- The Pavilion
- Up to 200 Acres of Parks & Greenspaces
- Upgraded Landscaped Entrance
Property Features
- 12′ Ceilings
- 36″ Ventless Gas Fireplace
- Large Kitchen Island
- 4 Burner Gas Cooktop
- Separate Wall Oven
- Walk-In Pantry
- 3cm Granite Counters
- Game Area Flex Space
- LVT Flooring
- Hardwood Flooring
- Oversized Ceramic Tile
- Craft Room
Located in Live Oak Landing of Bedico Creek Preserve.
Courtesy of
Carlos Alvarez
RE/MAX Total
13909 Lexington Park Drive
Suite B
Baton Rouge, LA 70810
Office: (225) 293-2800
Cell: (225) 296-7811



